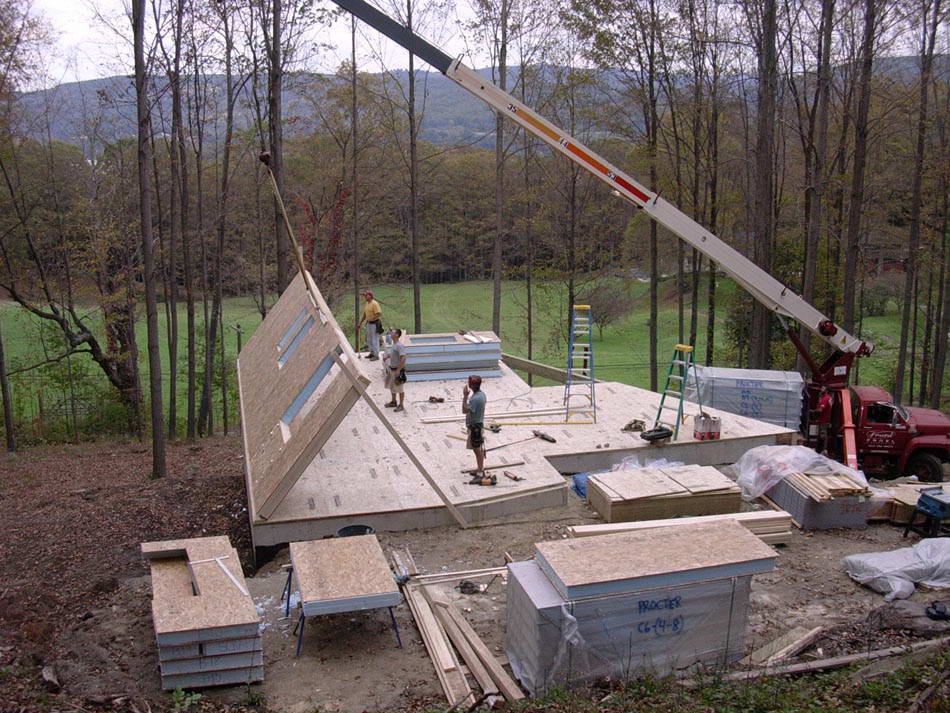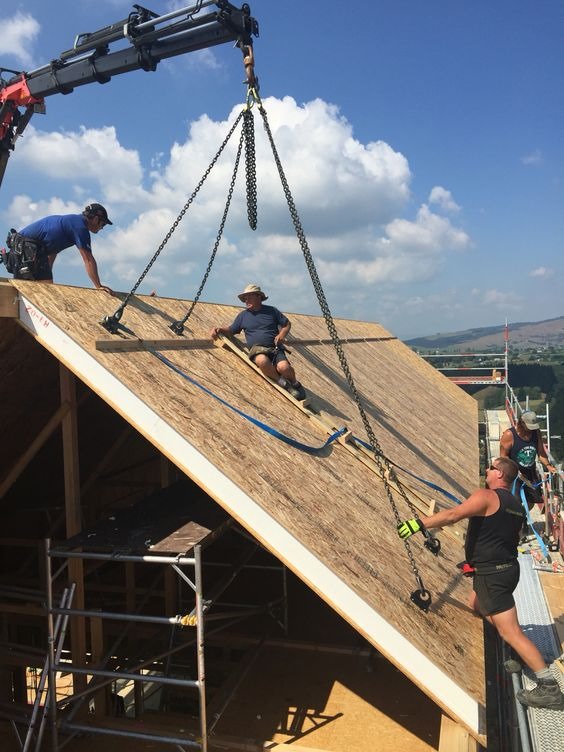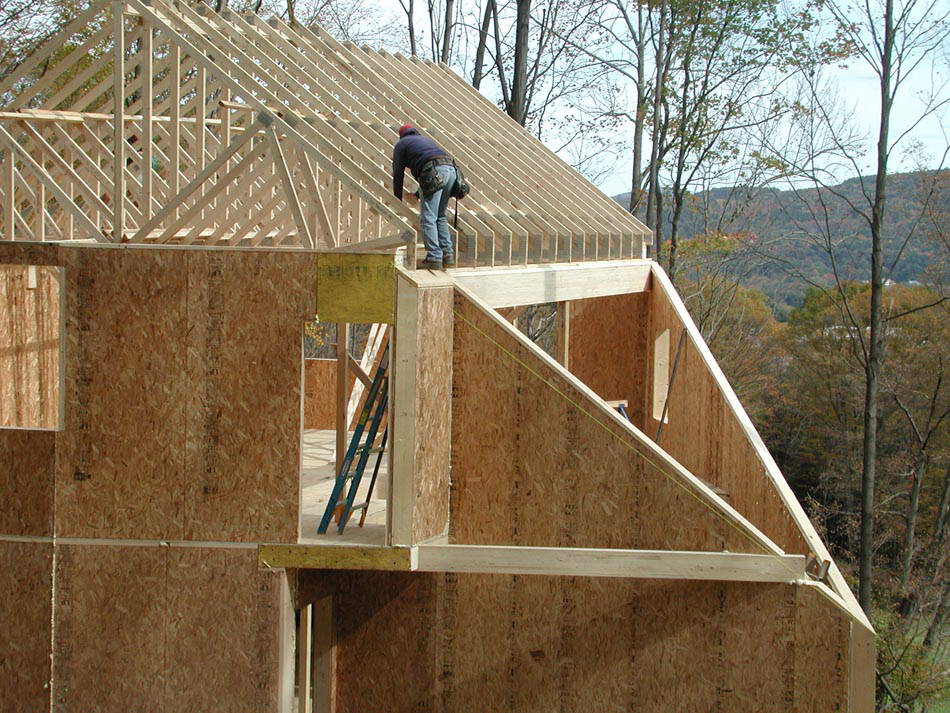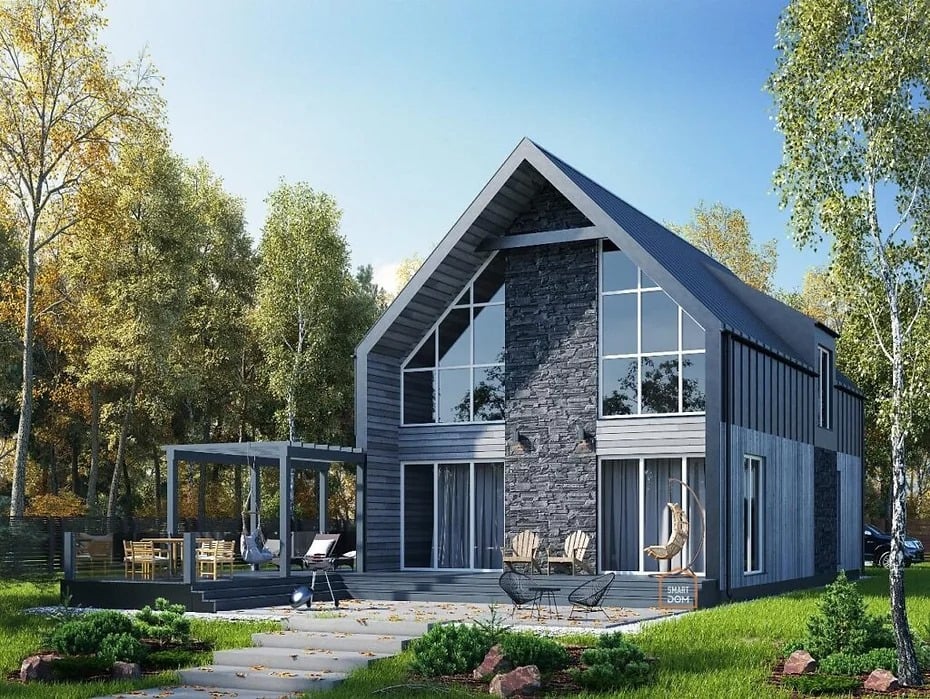Assembly of house kit on an existing foundation
Installation of the house set is carried out according to technical documentation developed by a team of professionals - architects, designers, constructors, designers, according to the technical specifications drawn up by the customer. All details of the future house are labelled, which excludes possible mistakes during assembly works. The supporting frame and panels are installed on a pre-made foundation, already connected to the external engineering networks. Our team of highly professional assemblers has extensive experience in assembling houses of various configurations and types. Quality control of the house set is carried out at every stage, starting with the manufacture of panels in the factory and ending with the assembly, receiving the act 14, 15, 16, if the construction is carried out in Bulgaria. All hidden stages of the work process are activated by the engineers of technical supervision.


We at BALKAN SIP COMPANY LTD offer our customers several types of foundations:
✓ The most economical is the pile foundation. It gives the building the necessary strength, but requires a SIP-panel floor of the first floor.
✓ The second option - with reinforced concrete tape, this method also requires a panel as a floor.
✓ Third - monolithic ZB slab, this type of foundation provides a warm floor and reduces the overall cost of building a house.
✓ Finally, at the request of foreign customers, we install insulated Swedish slab for too cold weather conditions.
The assembly of a house set made of CIP panels is like assembling a jigsaw puzzle, where the panels are the parts of the structure that fit together perfectly. The assembly starts with the laying of load-bearing posts and beams to create the internal superstructure of the frame. Panels, decking and beams are also installed to form the external walls and intermediate floors. The roof is then constructed from SIP panels. All parts are combined by means of dry assembly, which makes construction faster and more technological, and ensures order on the site.

The technology allows the construction of houses of absolutely any configuration: with flat or pitched roofs, single-storey or multi-storey buildings. The finished projects demonstrate many advantages, from ergonomic design to energy efficiency inside the premises. The construction of a house from structural insulated panels takes from three to six weeks, depending on the complexity of the project, regardless of the time of year.


