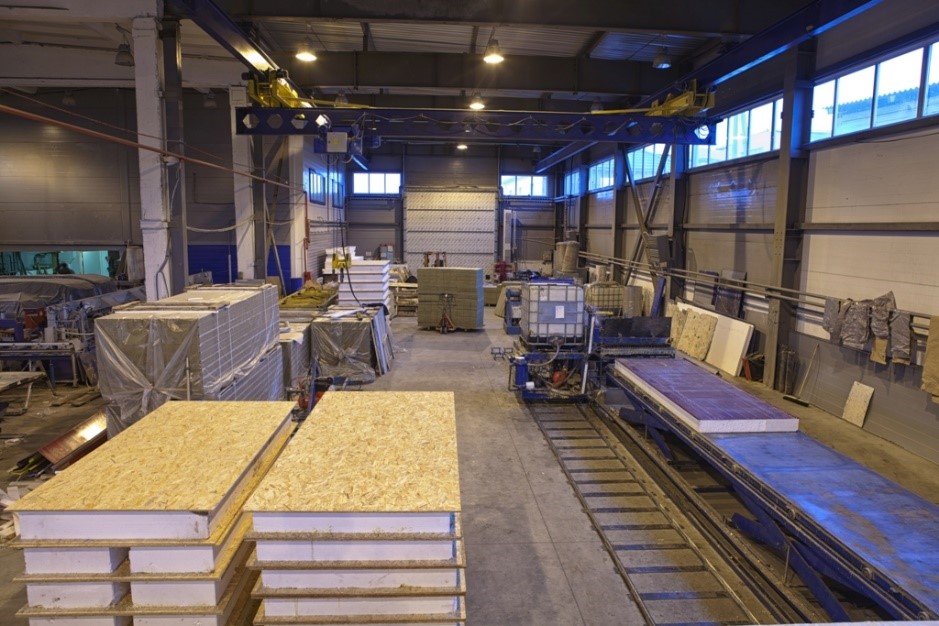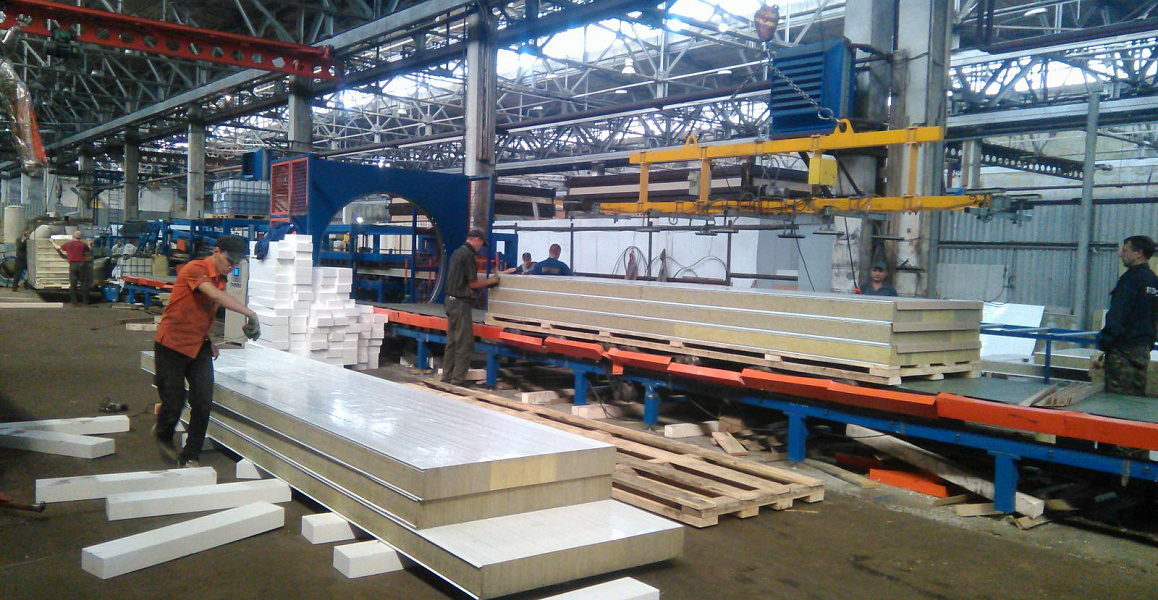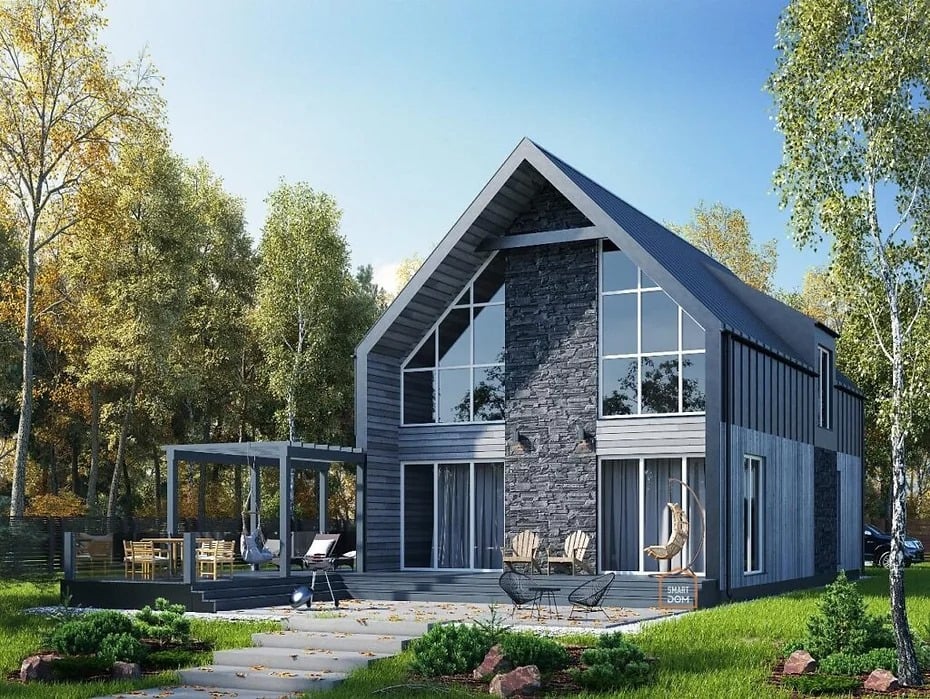Manufacture of house kit
SIP panel house kit is a set of necessary building materials and elements designed for the construction of a residential house or cottage at a summer cottage. With such a kit you can build a comfortable frame house relatively quickly and inexpensively. Kits for houses can vary greatly: from economy class to VIP solutions.
All kits are manufactured in BALKAN SIP COMPANY LTD using structural insulated panels (SIP) from floor to ceiling. Thanks to their high thermal insulation properties for year-round comfort and the ease with which the buildings can be pre-assembled and simply installed on site, they offer fantastic efficiency.
Translated with DeepL.com (free version)




